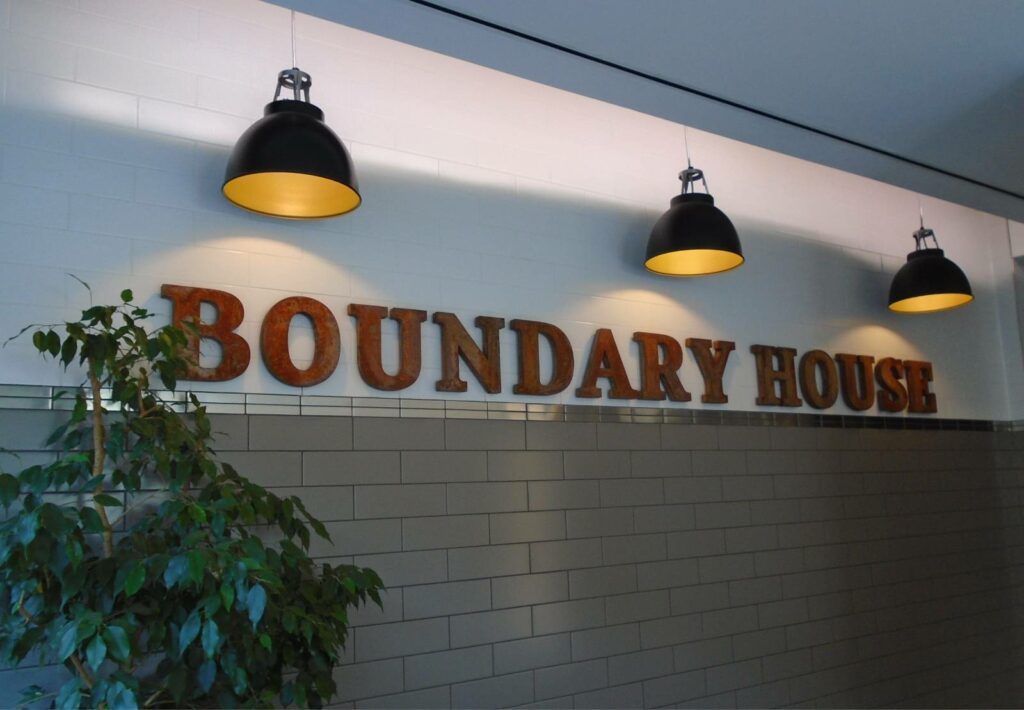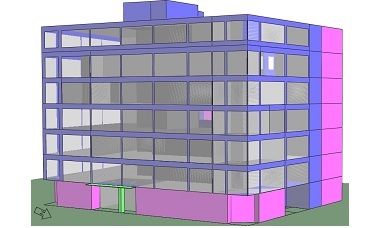Project Details
PROPERTY
2 London Bridge
ACHIEVEMENTS
A cost per hour was calculated for each floor including operational energy costs from running the Landlord plant and depreciation in value of the plant as a result of increased operation.
Focus FM was appointed by JLL to provide a calculation of the Out of Hours Costs resulting from tenant requests for operation of the Landlord plant outside of normal working hours.
The building is located adjacent to the historic London Bridge, and comprises over 50,000 sq ft of modern office accommodation split into modern and period sections to the west and east of a central atrium.
To work out the Out of Hours rates we developed a spreadsheet model of the Landlord plant based on our understanding of how the heating, cooling, and ventilation systems work. We inspected the plant and O&Ms to gather the required data on kW ratings and part-load capabilities, and combined this with data from the BMS to clarify how the systems are controlled and what the set-points are.
The above data was combined in our model with a CIBSE 20-year average hourly weather data set to ascertain how each item of plant will typically operate throughout the year, and therefore what the annual energy consumption of each will be. This was then broken down using the typical operating hours of the building to give an average hourly cost for running the plant per occupied floor. Some floors at 2 London Bridge had dedicated plant which did not serve other areas of the building, so these were modelled to ensure any operating costs were only passed on to the relevant tenant.
Finally we also worked out the ‘wear and tear’ depreciation costs based on the current cost to replace each item of plant (from the latest SPONs Mechanical and Electrical price book) and the typical life span of each (from CIBSE Guide M) if operated in normal conditions (i.e. 12 hours per day).


